The Most Coveted Lot in all of Montreux
Posted by Heather Neal on Thursday, January 23rd, 2020 at 5:38pm
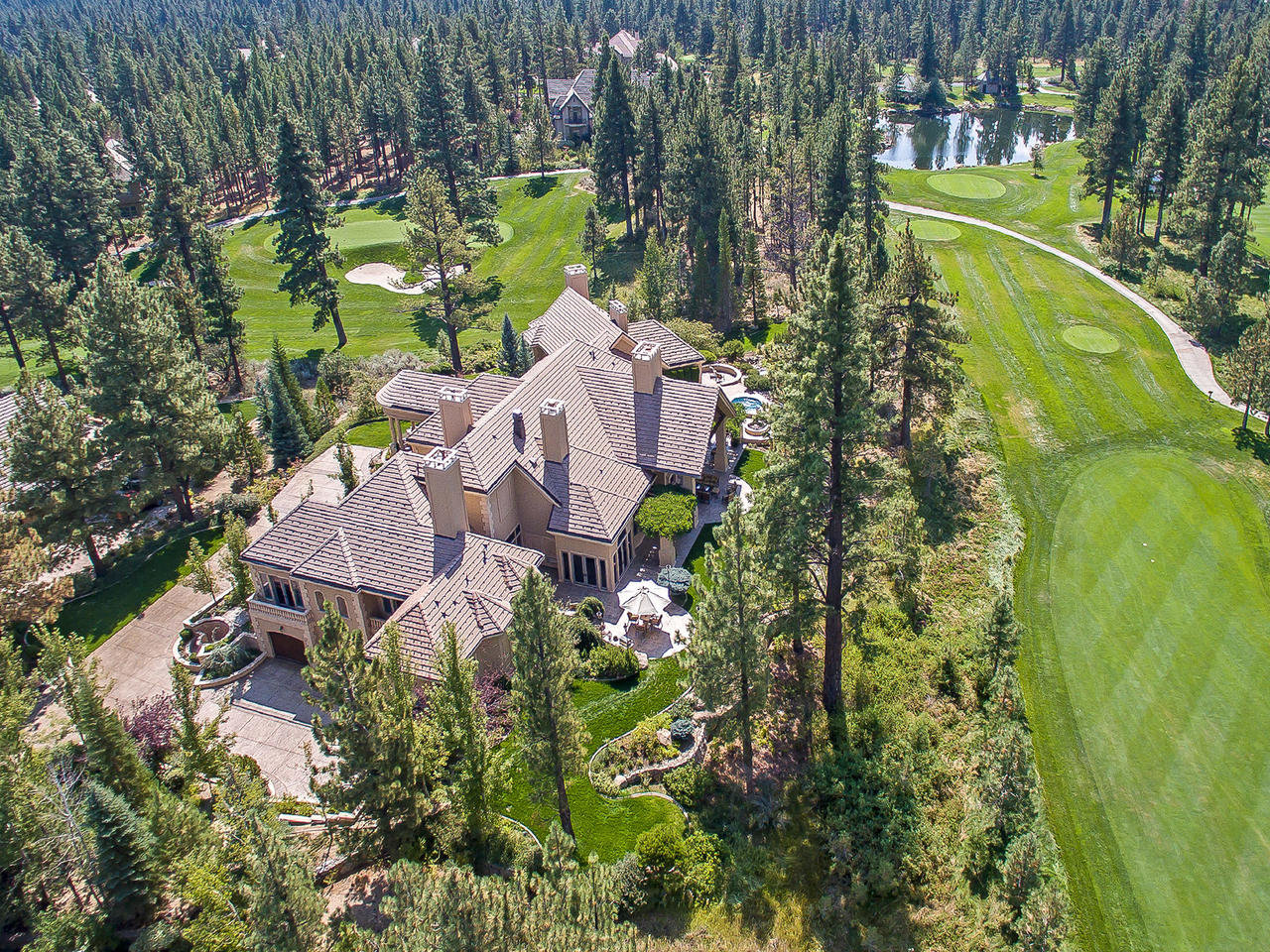
Located on the very first homesite sold in the Montrêux Golf & Country Club, this luxury estate enjoys unparalleled views of the 13th Green, the 14th and 15th Fairways, and the majestic Sierra Mountains. The elegant architecture and impeccable landscaping provide exceptional curb appeal. Nestled at the end of the finest cul-de-sac, this home is opulent, yet warmly inviting, with a perfect balance of extraordinary custom upgrades and day-to-day functionality.
Upon arrival, you are greeted with a regal entrance, which sets the tone for the home’s craftsmanship and grandeur. The new stamped concrete heated driveway features a hydronic snow-melting system, with remote capabilities for ease and convenience during the colder winter months. A second hydronic system heats stairs to the front door, and the exterior stairs down to both the side door and lower level.
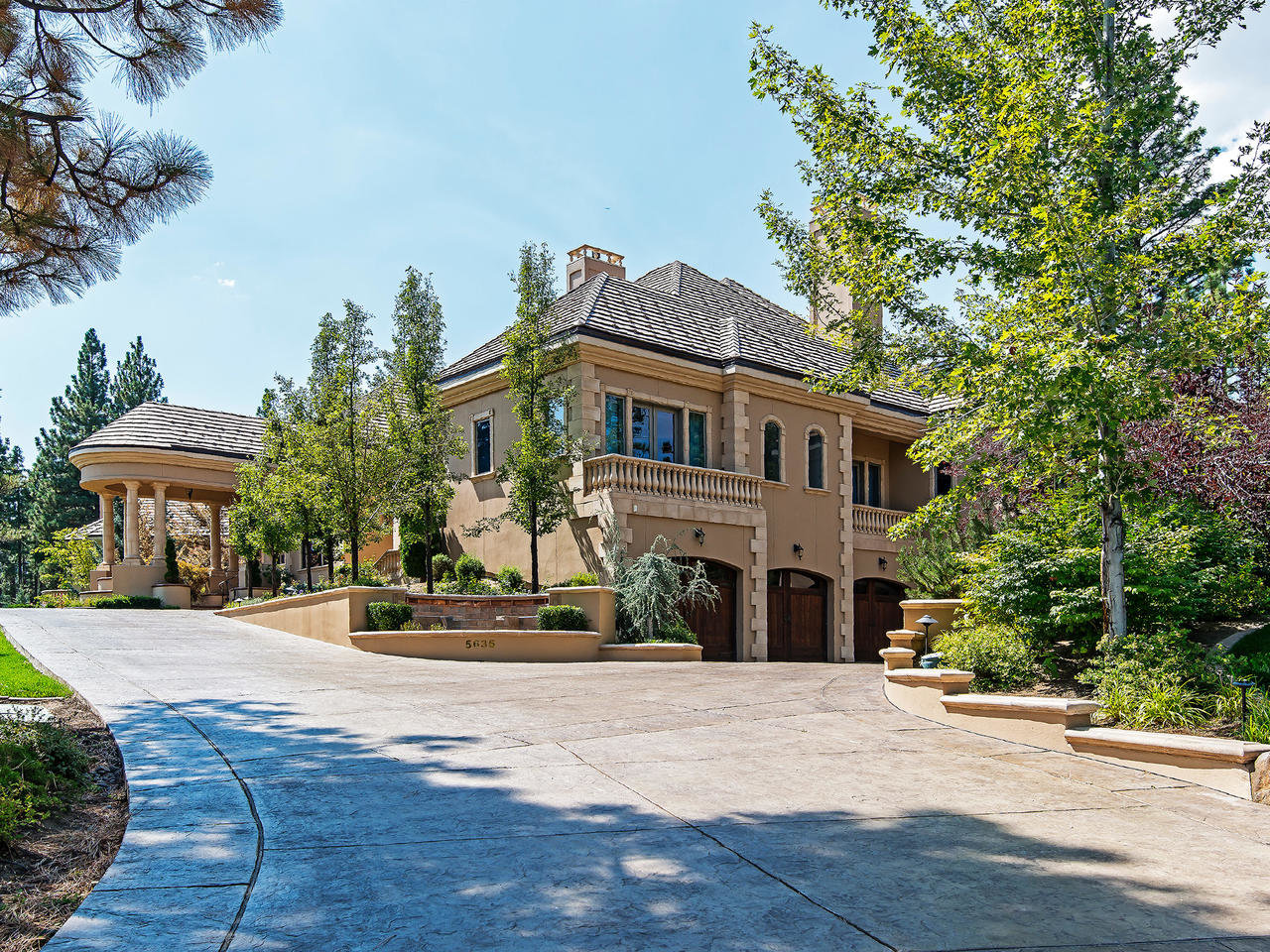
The moment you step into this remarkable home, you are immediately drawn to the keen attention to detail, craftsmanship, and sumptuous finishes. Quality construction by Robert Byrd Development, the same builder who co-built the beautiful Montrêux Clubhouse. Extensive custom wood and mill work is showcased throughout, including fully-cased windows and doors, coffered ceilings, as well as commanding exposed wood beams. The rich walnut hardwood floors add a refined aesthetic.
The elegant Living Room includes a magnificent hand-forged wrought iron chandelier, vaulted ceilings, and a dramatic floor-to-ceiling wood-burning fireplace. The Family Room exudes warmth and comfort, with its stunning coffered ceiling and custom wood built-ins. Enjoy the crackle of a toasty fire while you gather with loved ones in this cozy space.
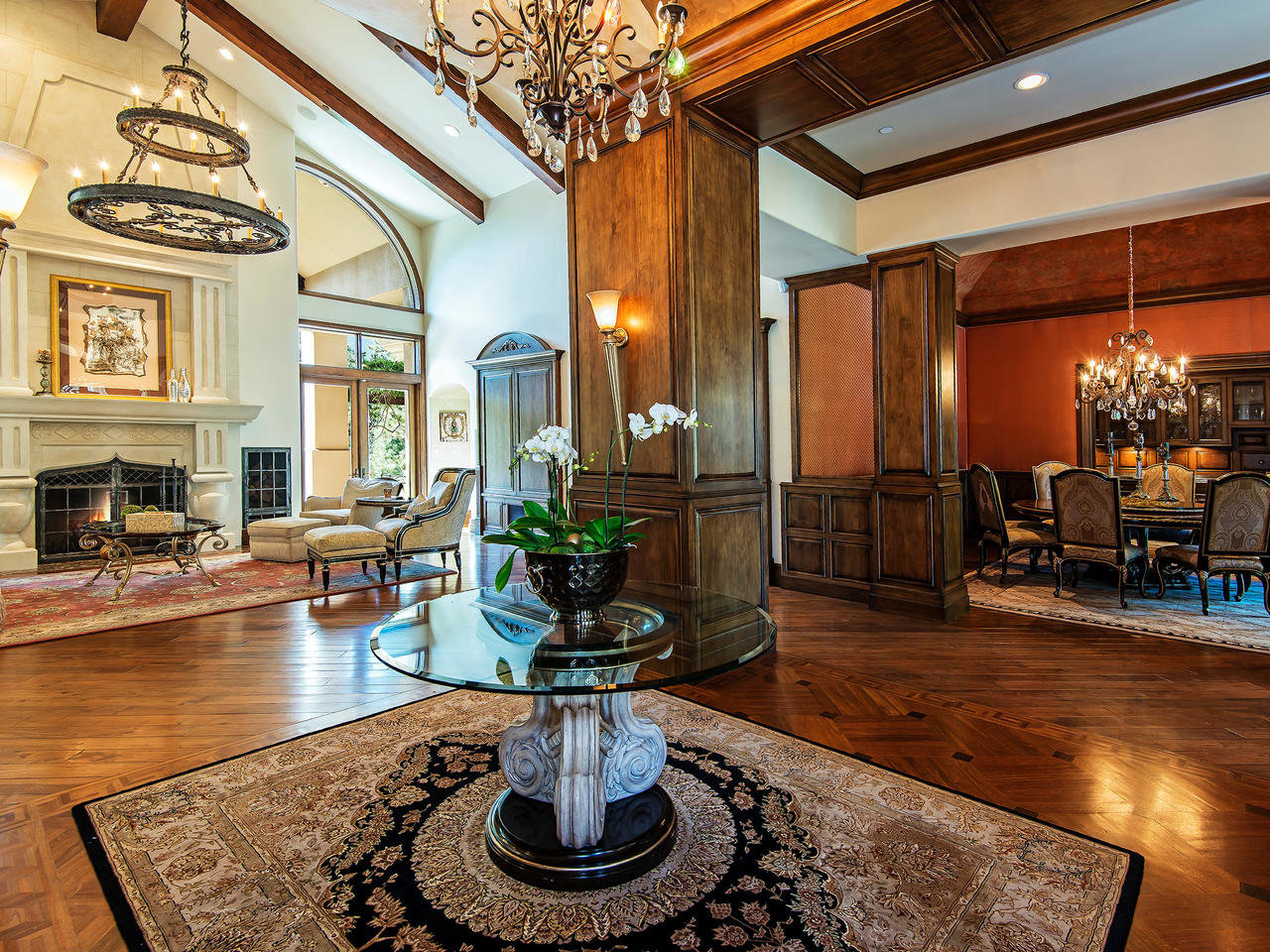
The Gourmet Kitchen offers the highest level of finishes, with new Viking appliances including double ovens, a warming drawer, microwave, and a 6-burner cooktop. Other upgrades include a built-in Sub-Zero double refrigerator and freezer, Monogram dishwasher, wood-fired pizza oven, granite slab countertops with custom edging, refrigerator drawers, and a hammered copper farmhouse sink. With two islands, there is plenty of room to prep and cook your favorite meal. The space is bright and airy with its high-beamed ceilings and cascade of natural sunlight. The grand Formal Dining Room affords the ultimate walk-through Butler’s Pantry, with a Viking dishwasher, pocket doors, sink, and ample storage and counter space.
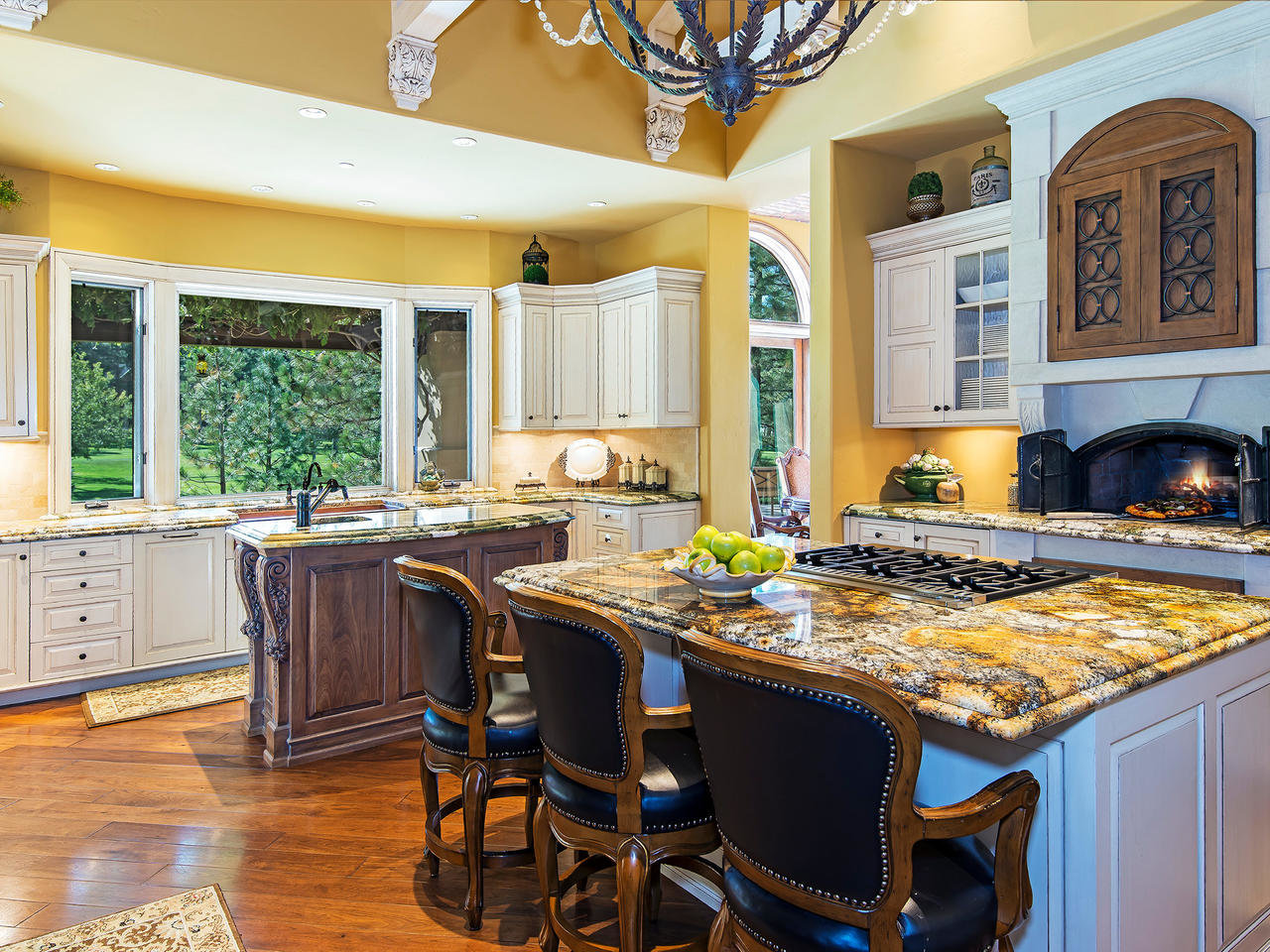
This two-story home allows for everyday living on the main floor, including the private and spacious Master Bedroom wing. Indulge in two fireplaces - one in the bedroom and one in the Master Bathroom. Soak in the jetted tub or enjoy a steam shower or dry sauna. Savor a shot of rich espresso from the coffee bar, take in the glorious view from the deck, or step out for some fresh air with direct access to the backyard. There is upscale storage and organization galore, with two walk-in closets and a lush dressing room. There is a bonus room off the Master Wing that can be used as a home office, an exercise room, or whatever strikes your fancy. The other three bedrooms are on the opposite end of the home, also on the main level. All are en-suite, luxuriously-appointed, and include a balcony or yard access.
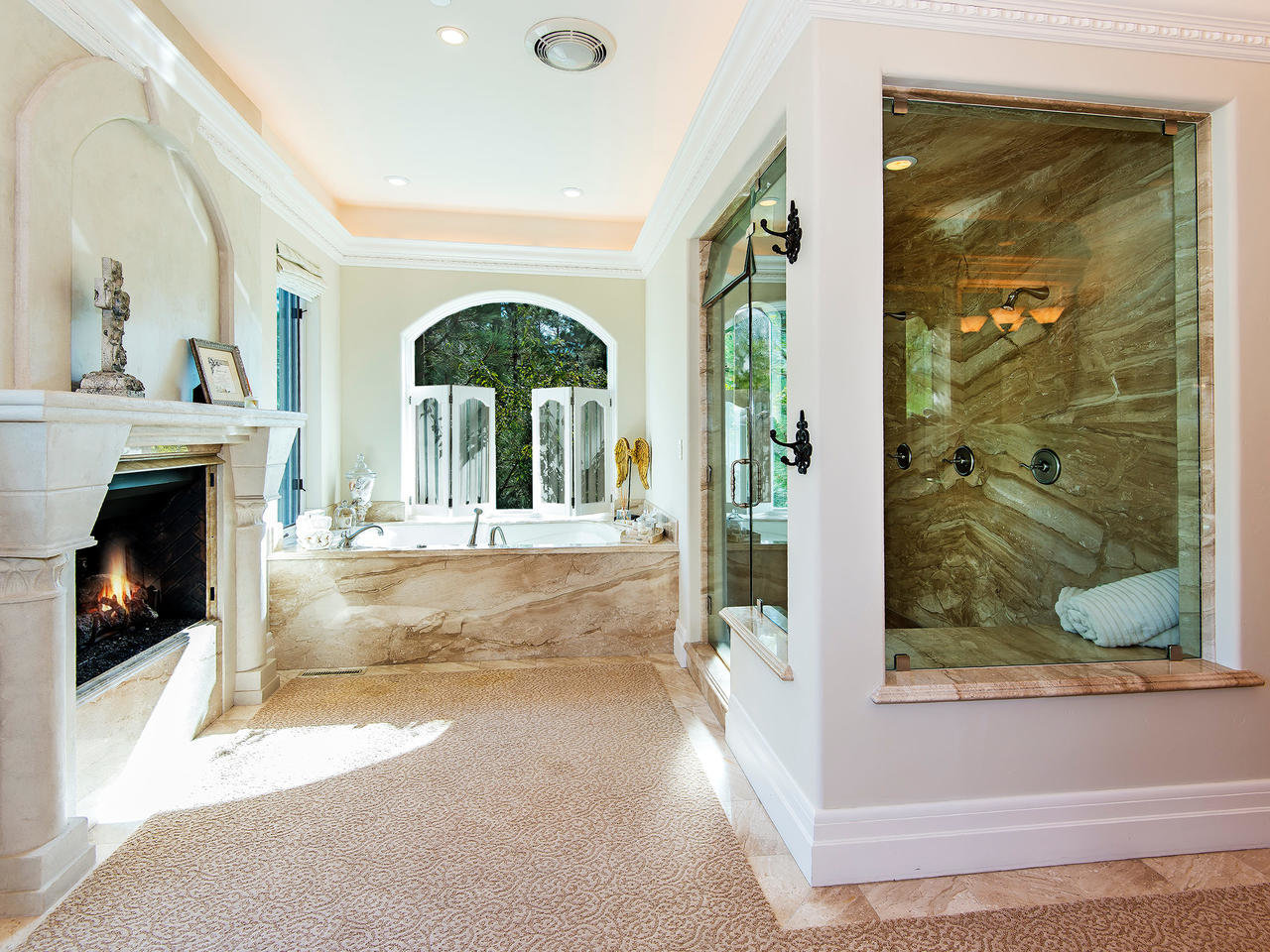
If you take joy in hosting domestic events big or small, this home offers the ultimate in lavish hospitality. The large bar on the main level is a stately, striking centerpiece. With its ornate custom woodworking, it features an icemaker, sink, and refrigerator. There is plenty of room for your guests to sip their favorite libation while enjoying the glorious view out the expansive picture windows.
Travel in style to the lower level via a spacious elevator, or opt for the staircase to access the Bonus Room downstairs. The plush Home Theater features hidden motorized curtains, which can enclose the space for privacy and dramatic effect. The walk-in bar boasts a unique copper-topped counter and a 2,000-bottle wine cellar. There’s an adjacent Game Area that beckons for a round of Foosball or other lively pursuit. Your guests will revel in the entertainment possibilities of this warmly inviting space.
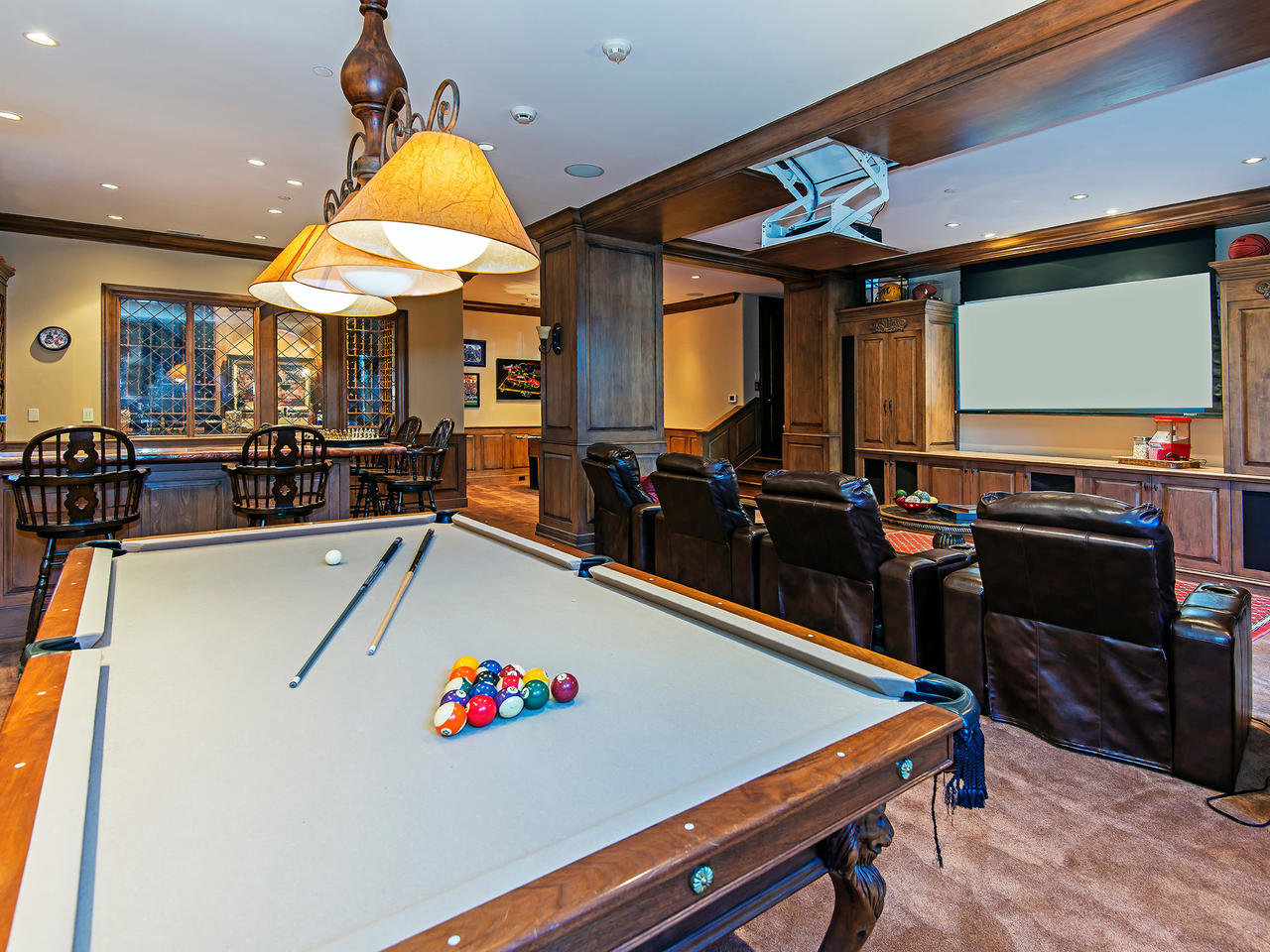
Located on a generous 1.08 acre lot, this home enjoys a front-row seat to spectacular golf, mountain, and forest views. Whether you are a golf aficionado or an avid spectator, you can relax in the backyard and enjoy the action and ambience of the iconic Jack Nicklaus Signature Championship Course (Par 72). With an outdoor wood-burning fireplace, built-in fire pit, and inviting spa, there are multiple exterior options to gather with friends or seek solitary refuge. In addition, there are two built-in barbecues, including a cleverly concealed professional-grade outdoor kitchen.
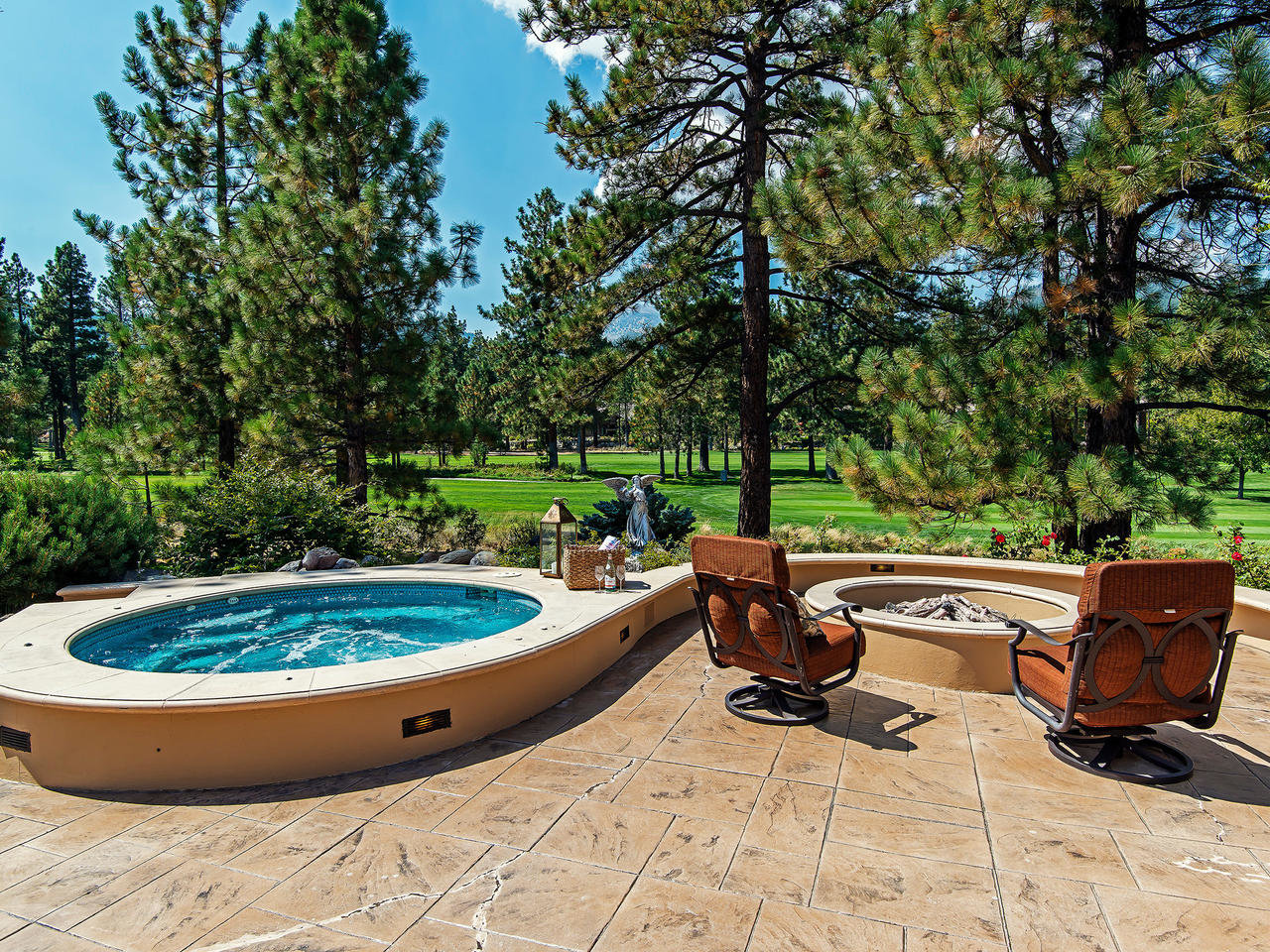
Truly one-of-a-kind, this stunning residence is the capstone of Montrêux’s gated community.
Click through this 3D Home Tour to get a feel for the property's features and layout:
Visit the Official Listing or Virtual Tour for additional photos and property details.
Size: 9,100 sqft
Lot Size: 1.08 acre
Bedrooms: 4
Baths: 5.5
Garages: 4 cars + golf cart
Year Built: 2002
Taxes: $35,344.47
Follow the Sullivan-Wonhof-Gore Luxury Real Estate Team on Facebook, Instagram, and Twitter to stay up-to-date on real estate news, Montrêux events, and local happenings in the Reno-Tahoe area. For real estate inquiries, stop by the beautiful Montrêux Welcome Center at 16475 Bordeaux Dr. in Reno, Nevada, call us at 775.849.9444, or email us at info@luxuryrenohomes.com. The Welcome Center is open 7 days a week, from 9:00am to 5:00pm.


Leave A Comment