Welcome to the Most Sought-After Street in Montreux: Foret Circle
Posted by Heather Neal on Thursday, June 4th, 2020 at 4:46pm
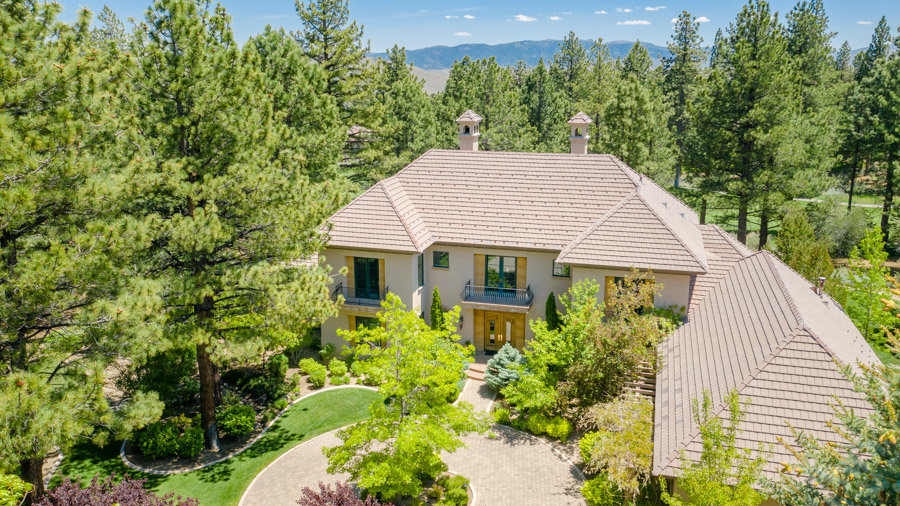
Entering the gates of Montreux Golf & Country Club is like entering your own pocket of paradise. You are greeted by the warm security staff, pristine grounds, vibrant landscaping, gentle rolling hills, and the inviting links of Jack Nicklaus’ Championship Course. Even the life-like bronze deer statues sprinkled throughout the community give a friendly hello. As you lift your gaze, you’ll be amazed at the glorious views of the majestic Sierra Nevada mountain range.
Tucked within this beautiful community is Foret Circle, arguably the most coveted cul-de-sac in all of Montreux. Surrounded by tall Jeffrey Pines, this quiet and private street is flanked by the 13th and 14th holes and lined with some of the most exquisite homes in the entire neighborhood.
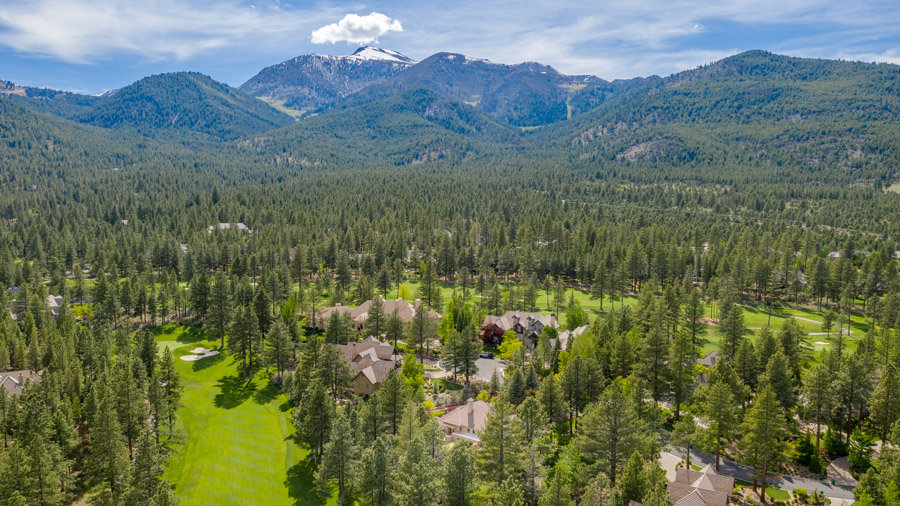
As you approach our new listing at 5650 Foret Circle, you immediately immerse yourself in luxury. The superb curb appeal, the large circular paver driveway, and the lush mature landscaping invite you to explore further. Built with exceptional quality by Neil Adams Construction, this home offers an abundance of custom upgrades. While it’s generously sized at 6,100 square feet, the smart floor plan is very functional, with the Master Bedroom Suite, Office and a Family Room all on the main level. A second Master, two additional bedroom suites, and a loft reside upstairs.
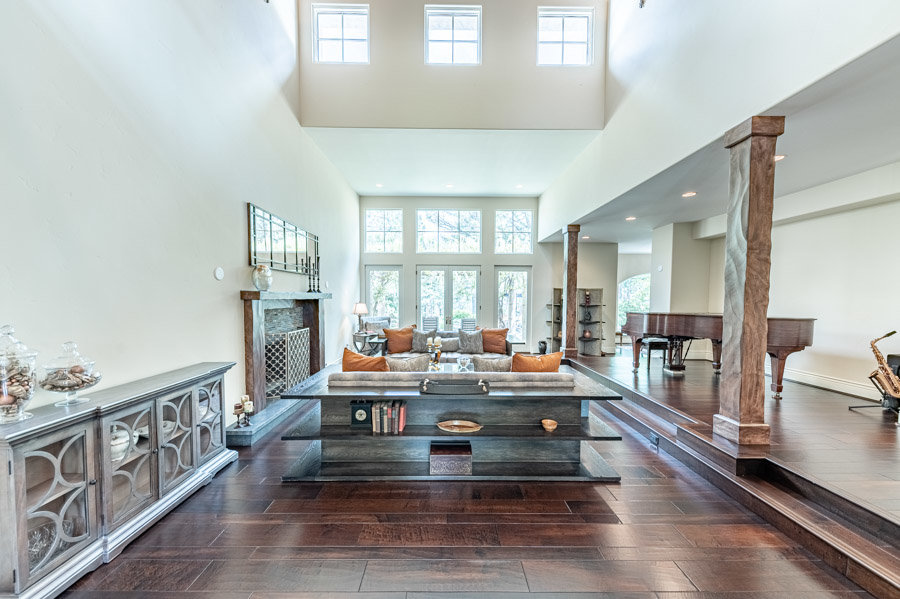
The sunken Living Room is a grand first impression, with vaulted ceilings, structural wood pillars, dormer windows, and an elegant fireplace.
The Gourmet Kitchen is a culinary dream. The oversized island serves as more than just a practical centerpiece; it is a true showstopper. Finished with honed granite, it can accommodate eight barstools – you can easily envision cooking up a meal while entertaining guests in the heart of the kitchen. The island also provides convenient power access for all your electrical needs. Whether it’s plugging in a mixer to make your favorite batch of cookies, or charging your laptop to do some schoolwork on the counter, the four outlets welcome activity at every corner. Cleverly hidden within the impressive kitchen built-ins, you’ll discover an upscale Miele refrigerator and freezer. Other upgrades include a striking Viking stove, indoor grill, farmhouse sink and built-in Miele microwave. Adjacent to the kitchen, you’ll find a large Butler’s Pantry with a second microwave, dishwasher, refrigerator, and expansive storage.
Depending on your mood or occasion, you have several dining options. If you’re hosting a more elegant meal, you will love the Formal Dining Room. It features remarkable built-in shelves and cabinets, which also house a large wine refrigerator. If you’d rather nosh on a casual bite, the Breakfast Nook is the perfect spot. Or perhaps you want to pop a fresh bowl of popcorn and head into the Family/Media/Zoom Room for a relaxing retreat.
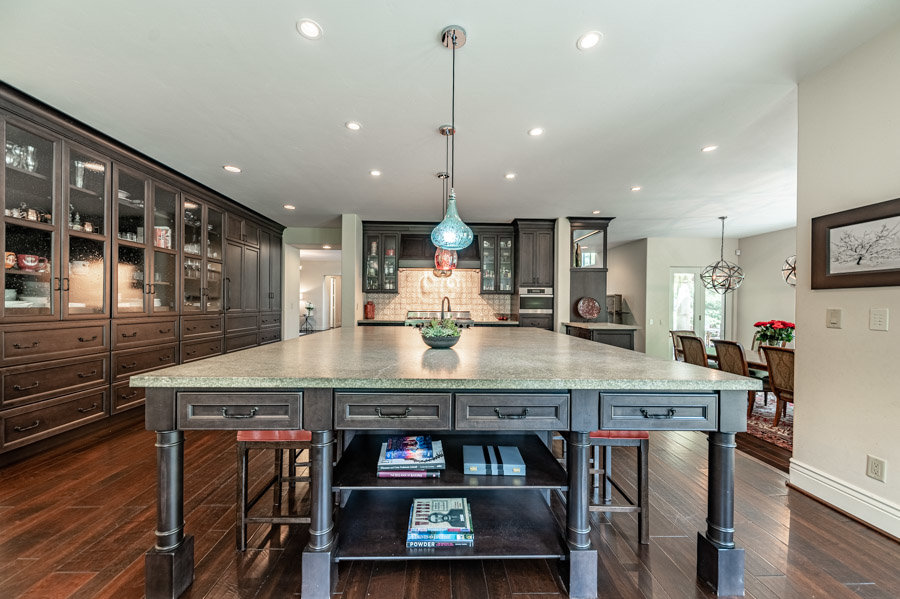
The Office and Master Bedroom Suite are situated on the opposite end of the house. The Master Bedroom is expansive, with plenty of room to set up a Peloton station if you so desire. The views out the picture window are breathtaking, and you have direct access to the backyard patio. The Master Bathroom features heated flooring, so as you step out of the luxurious Victoria + Albert tub on a brisk morning, you are comforted by the warmth of sumptuous heated floors under your feet.
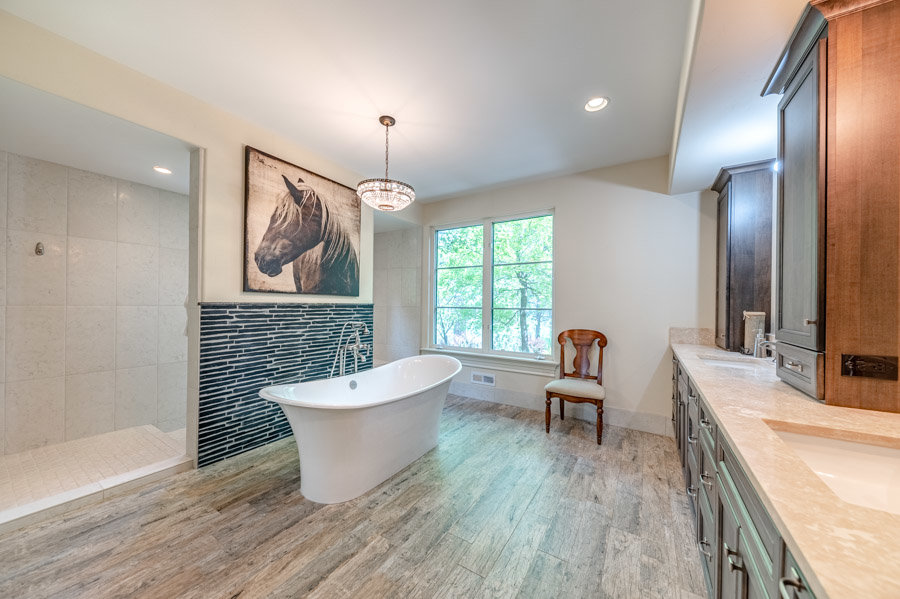
Upstairs, the second Master Suite is incredibly spacious, and features an adjoining area with a built-in desk. This room, along with the other two upstairs Bedroom Suites have their own walk-in closets, bathrooms and private decks. The flat roof balconies were all recently resealed. Also on the upper level is a fantastic loft, which overlooks the Living Room below. The loft’s vaulted ceilings and wrought-iron railings provide a lovely open and airy space.
One of the most special aspects of this home is the property itself. Situated on 1.1 acres, it has a commanding view of the 13th Fairway. The backyard is a pure delight, with the Pergola patio enveloping you with blooming flowers and lush landscaping.
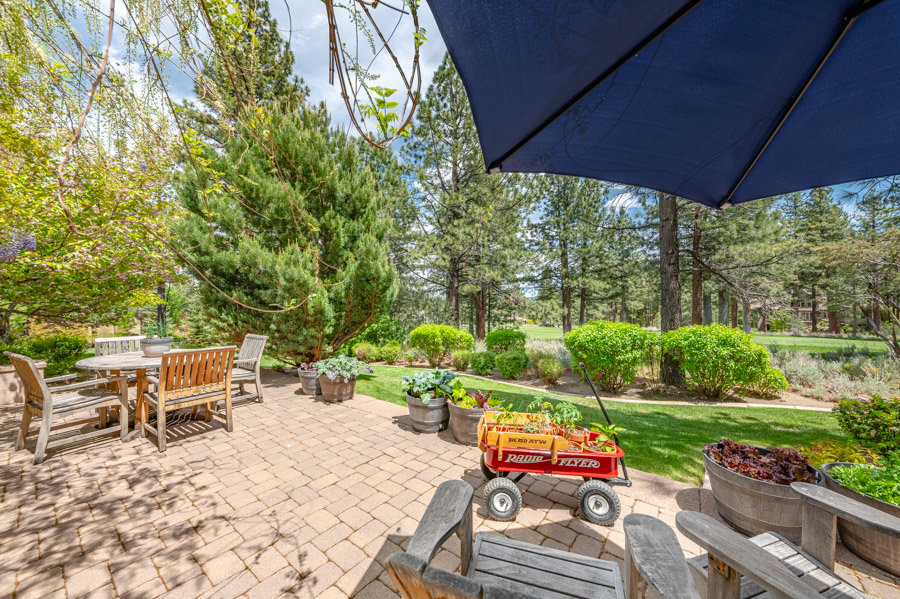
Click here to see a beautiful Drone Virtual Tourthrough this 3D Home Tour to get a feel for the property's features and layout and click here to
Visit the Official Listing or Virtual Tour for additional photos and property details.
Size: 6100 SqFt
Lot Size: 1.11 acre
Bedrooms: 4
Baths: 4 full, 2 half
Garages: 3
Year Built: 2000
Home has never been so important. This gem at 5650 Foret Circle is the perfect place to nestle in. Welcome Home to luxury resort living.
Follow the Sullivan-Wonhof-Gore Luxury Real Estate Team on Facebook, Instagram, and Twitter to stay up-to-date on real estate news, Montrêux events, and local happenings in the Reno-Tahoe area. For real estate inquiries, stop by the beautiful Montrêux Welcome Center at 16475 Bordeaux Dr. in Reno, Nevada, call us at 775.849.9444, or email us at info@luxuryrenohomes.com. The Welcome Center is open 7 days a week, from 9:00am to 5:00pm.


Leave A Comment