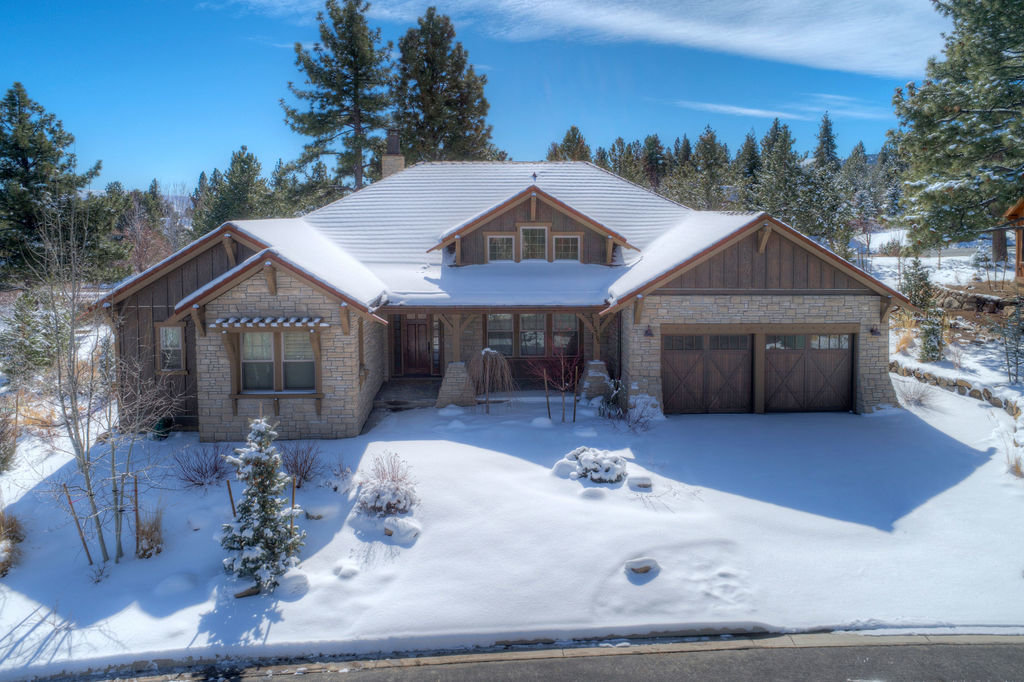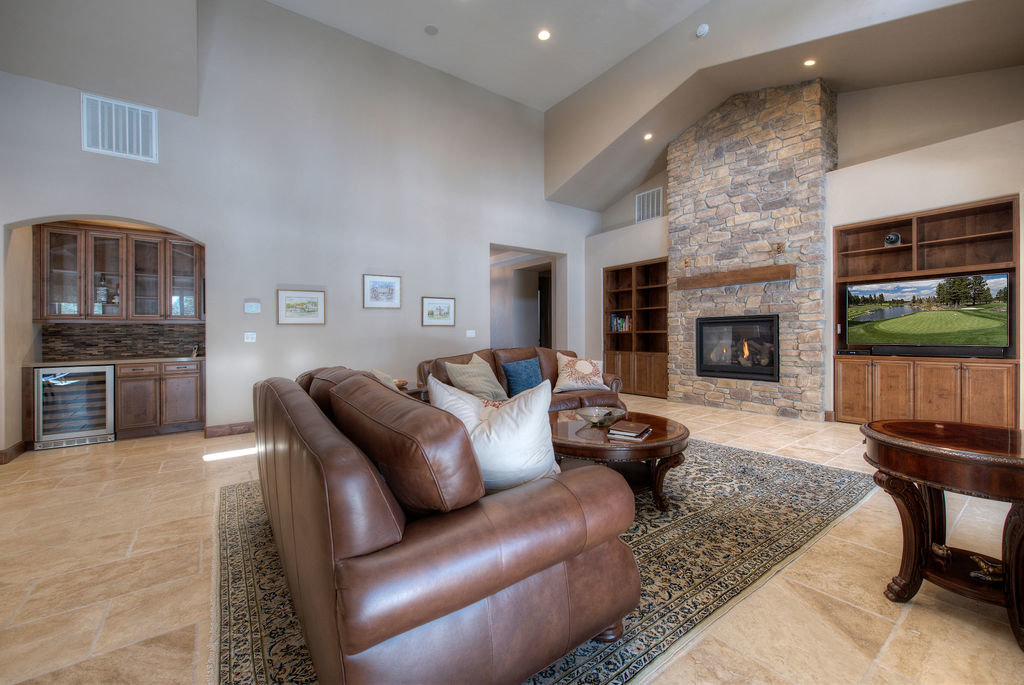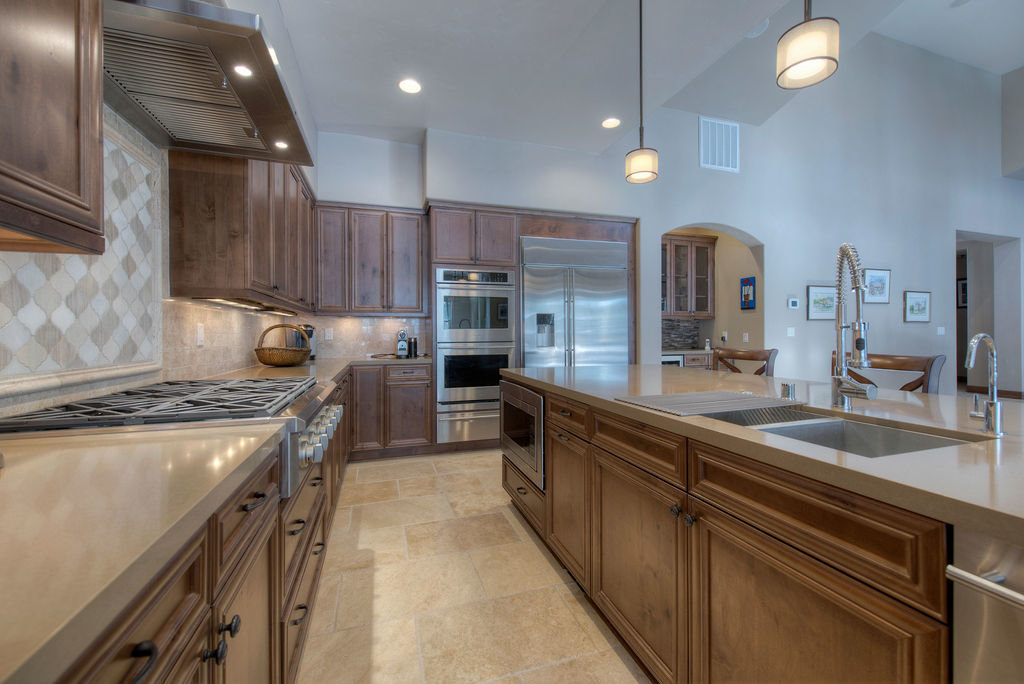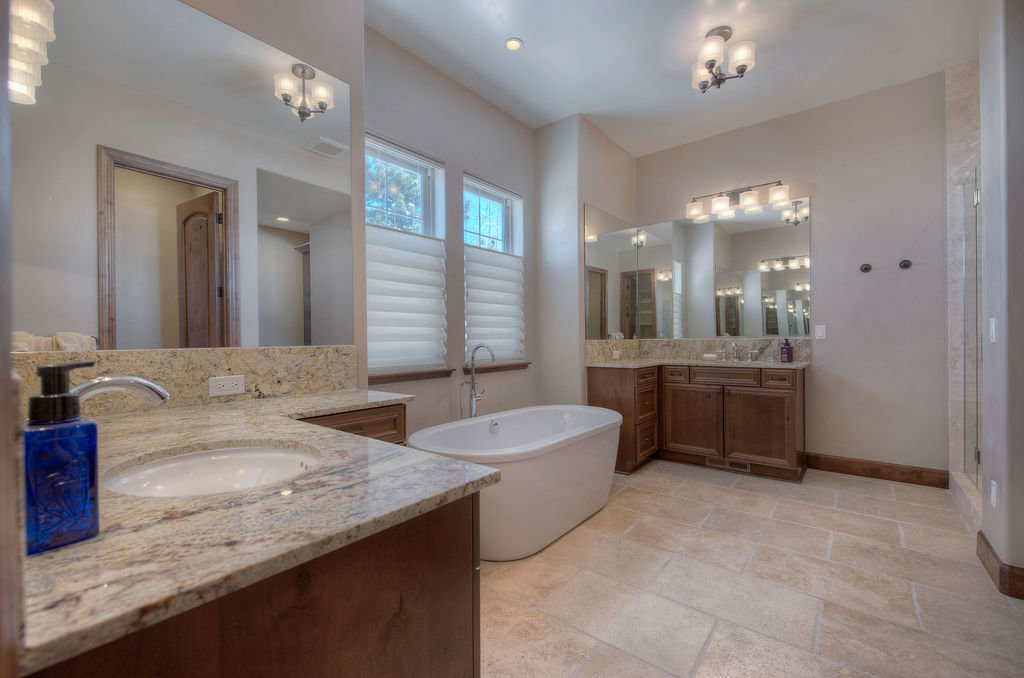Single Story Sanctuary at 5765 Nordend Way Montreux
Posted by Heather Neal on Tuesday, March 3rd, 2020 at 12:35pm

One of Montrêux’s most accessible neighborhoods, The Chalets offer expertly-crafted architecture inspired by French artistry and alpine beauty. Nestled near the 10th and 11th Fairways and within strolling distance to Montrêux’s world-class Clubhouse, the Chalet Lifestyle beckons you home.

Just listed, this spectacular single-story Cézanne floor plan at 5765 Nordend Way features three Ensuite Bedrooms, a Den (that could be used as a Formal Dining Room), and a Great Room with a soaring cathedral ceiling. There is elegant Travertine tile throughout the home.
The Gourmet Kitchen features sleek Caeserstone countertops and all Monogram appliances, including a 6-burner stovetop, double ovens, warming drawer, built-in microwave, refrigerator, and dishwasher. There is a spacious walk-in pantry on one side of the kitchen, and an alcoved Dry Bar on the other. Perfect for entertaining, the bar is furnished with a wine refrigerator and storage for all your bartending needs.

The Master Bedroom offers wonderful luxuries, including a cozy fireplace, patio access, and a striking coffered ceiling. The Master Bathroom is generously sized, with two separate vanities, a lavish garden tub and an incredible Master closet.

The home is outfitted with a Control 4 Smart Home system. It's also equipped with extra security, including cameras in the Great Room, garage, patio and at the front door. There is also a SentrySafe in the Master closet to safeguard any valuables.
Relax in the backyard on the covered patio and stay toasty warm with the mounted ceiling heaters. The fully-landscaped yard presents beautiful views of the Sierra Nevada mountains. The three-car tandem garage is upgraded with epoxy flooring. Centrally located on a .34 acre lot in the heart of Montrêux, it's just a short jaunt to the Clubhouse and all its amenities.
Sports membership included.
Click through this 3D Home Tour to get a feel for the property's features and layout:
Visit the Official Listing or Virtual Tour for additional photos and property details.
Size: 3,146 SqFt
Lot Size: .34 acre
Bedrooms: 3
Baths: 3.5
Garages: 3
Year Built: 2016
Taxes: $11,068.96
Follow the Sullivan-Wonhof-Gore Luxury Real Estate Team on Facebook, Instagram, and Twitter to stay up-to-date on real estate news, Montrêux events, and local happenings in the Reno-Tahoe area. For real estate inquiries, stop by the beautiful Montrêux Welcome Center at 16475 Bordeaux Dr. in Reno, Nevada, call us at 775.849.9444, or email us at info@luxuryrenohomes.com. The Welcome Center is open 7 days a week, from 9:00am to 5:00pm.


Leave A Comment